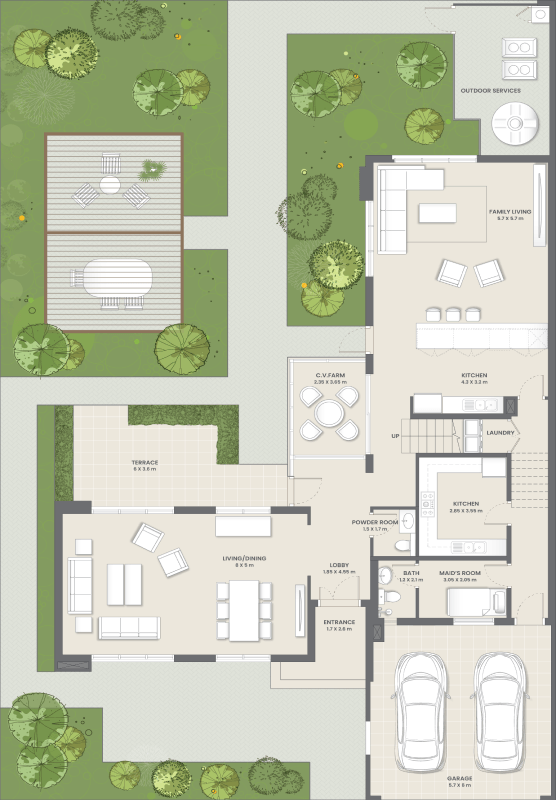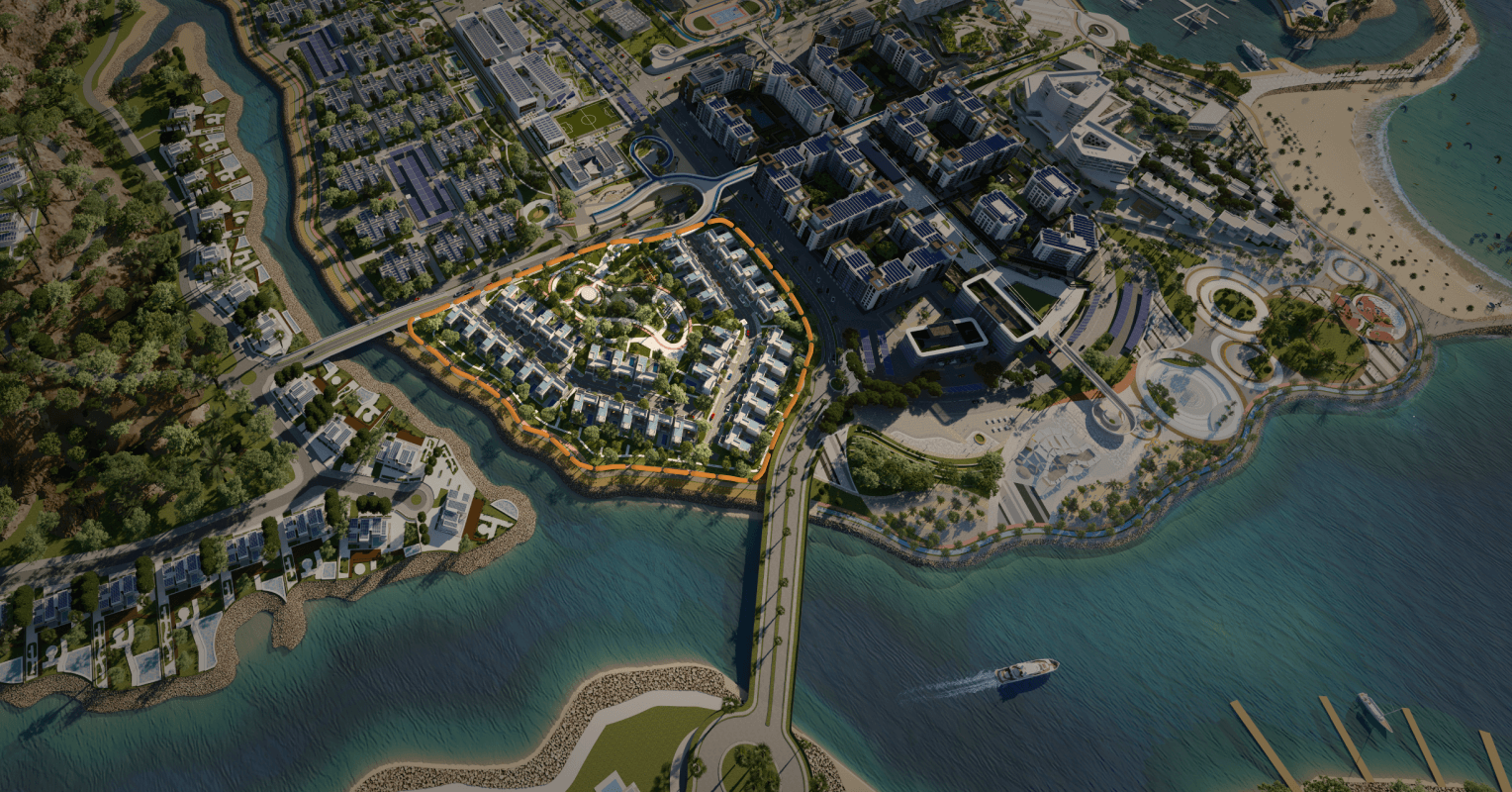4 Bedroom
Garden Villa
Our four-bedroom garden villa layout was masterfully designed for the discerning environmentalist. An inviting foyer area is a welcoming gateway to this residence. An expansive living room is accompanied by a vast swath of shaded terrace space. The two-car garage is a convenient addition, situated behind the maid’s room, accessible through the courtyard. The dining area flows seamlessly into a u-shaped kitchen, which makes for a commanding focal point, spaciously accommodating to the most ambitious of culinary aspirations. The first floor is comprised of four en-suite bedrooms. The master bedroom has abundant wardrobe space, a splendidly spacious en-suite bathroom, and a broad, sweeping balcony, nestled above the courtyard’s luxuriant greenspace.
Floor Plan
Gross Floor Area: 378 m²
Built Up Area: 459 m²
Gross Floor Area
378 m²Built Up Area
459 m²Ground Floor
First Floor
Ground Floor
First Floor
The ground floor has a welcoming foyer. A large shaded terrace adjoins the living room. The courtyard-accessible two-car garage behind the maid's room is convenient.
Features
Experience Sustainable Living
The Sustainable City Yiti is designed to improve quality of life for residents, making no compromises on the needs of future generations.
Shared EV
Network
Shared EV or buggy networks within the community further facilitates clean mobility and encourages users to forgo their cars.
Wastewater
Recycling
Our cities aim to recycle 100% of their wastewater and use the resulting treated sewage effluent to irrigate the landscape.
Thermal
Insulation
By using products with high insulation levels in our buildings, we are able to create a well insulated envelope that significantly reduces energy demand.
Renewable
Energy
We rely on clean renewable sources to generate energy for our cities. These systems include but are not limited to solar PV cells, biogas plants and wind turbines.
EV Charging
Stations
EV chargers are distributed around our cities to further promote the use of electric cars.
Smart
Home
By integrating smart technologies to manage our systems, we are able to drive higher efficiencies across all platforms, allowing us to maximise the use of our assets and resources.
Low-Carbon
Embodiment
We aim to maximise the use of low-embodied carbon materials and products in order to help us achieve our net zero carbon goals.
Food
Production
By facilitating community gardening initiatives, residents are encouraged to grow their own food and further promote local food production within our developments.
Shared EV
Network
Wastewater
Recycling
Thermal
Insulation
Renewable
Energy
EV Charging
Stations
Smart
Home
Low-Carbon
Embodiment
Food
Production
Interior Features
Our three-bedroom villas are spacious and stylishly contemporary. This functional layout takes an enlightened approach to the ground floor with ample kitchen space adjacent to the maid’s quarters accompanied by a half bathroom separating the spacious living room area.
Location in the Master Plan
East District
Description
The East Sustainable District is the main residential component strategically positioned in the heart of the city with car-free access to all other components.
Other Villa Types
3 Bedroom
Courtyard Villa
West District
4 Bedroom
Courtyard Villa
West District




